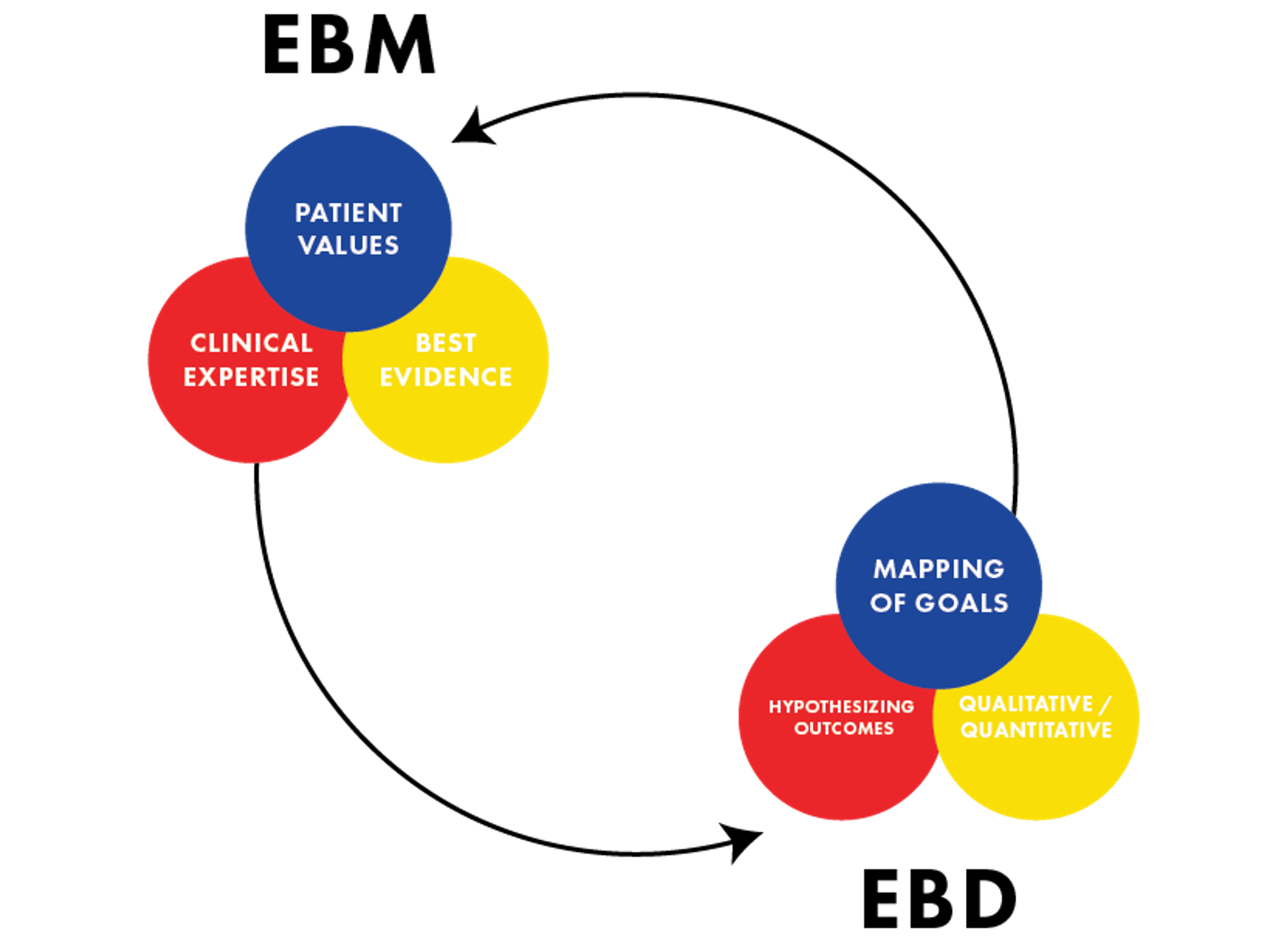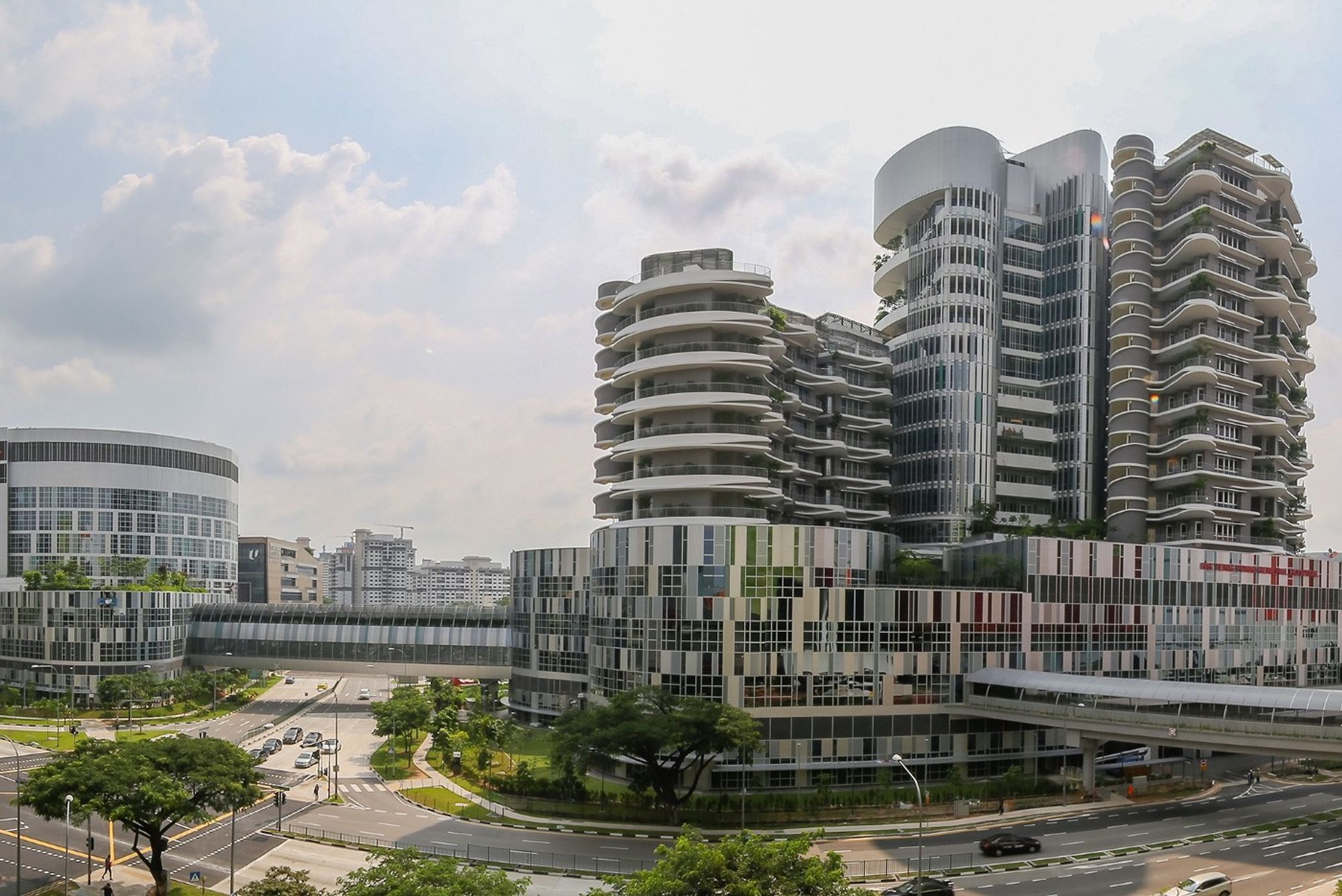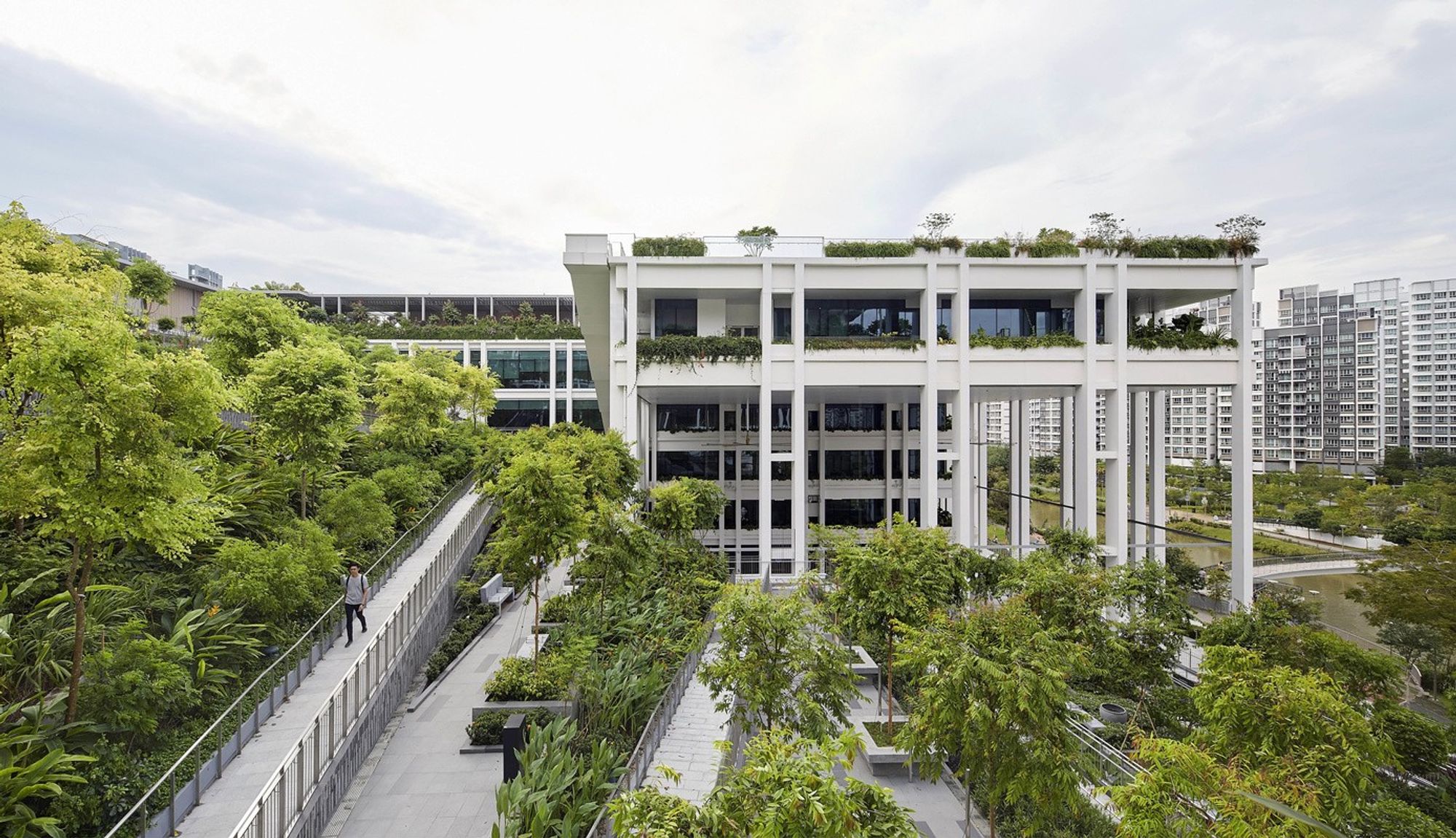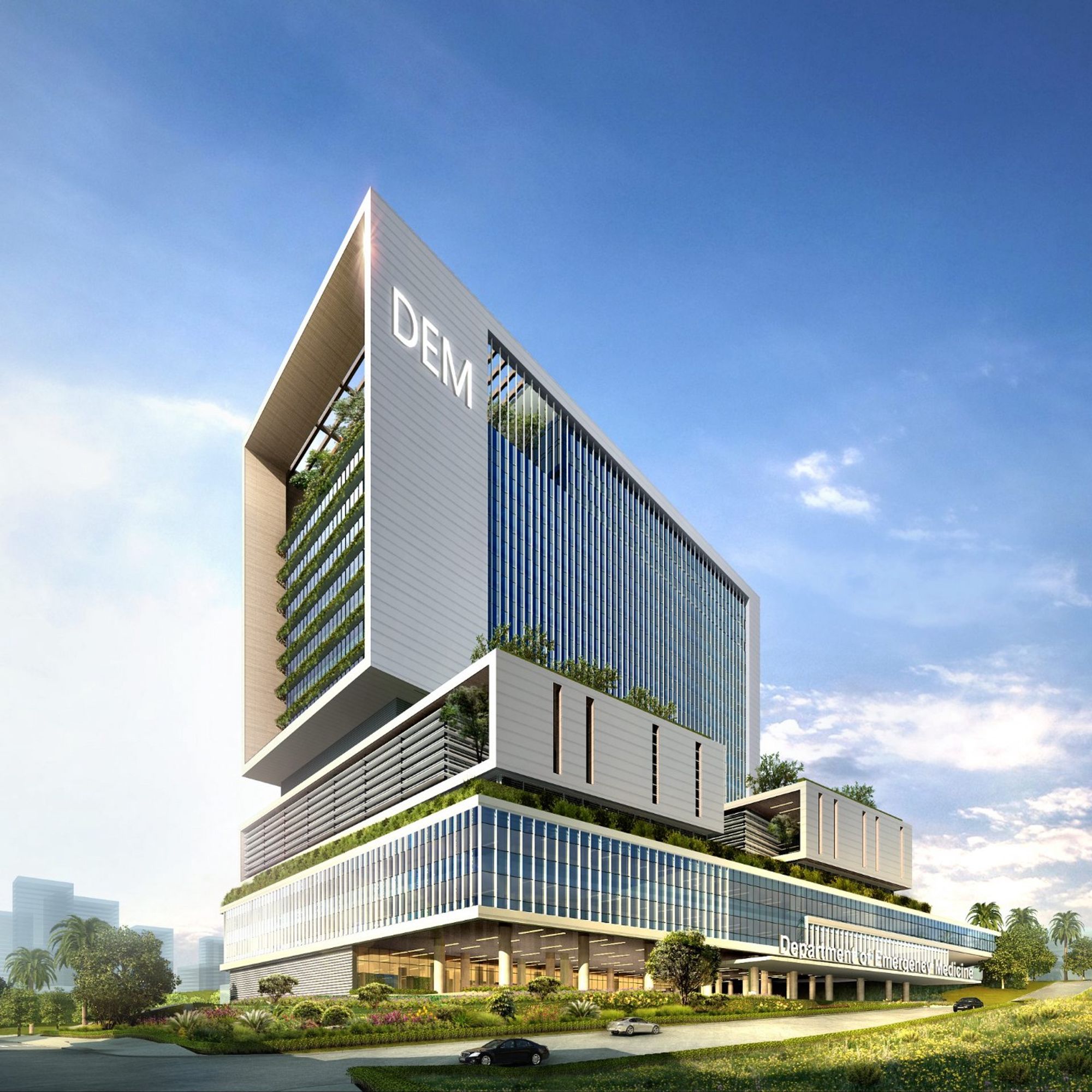- Introduction
- Current Trends in Singapore
- 📗 Ng Teng Fong General Hospital and Jurong Community Hospital (NTFGH-JCH)
- EBD Solution 1
- EBD Solution 2
- 📗 Oasis Terraces (Punggol Polyclinic)
- EBD Solution 1
- EBD Solution 2
- 📘 Singapore General Hospital, Department of Emergency Medicine (SGH-DEM)
- EBD Solution 1
- EBD Solution 2
- Effects on Singapore
- Optimised response for the “Silver Tsunami”
- Prime precedents for future endeavours
- A disheartening reminder (but a glimmer of hope)
- Relevancy
- Global
- Local
- Conclusion
- More from Research
Introduction
Healthcare Architecture of the previous generation has always been a rather confusing typology; its aspirations and effects on people as a place of respite and healing have somewhat polar opposites.
In the past, only slight attention was given to providing architectural solutions that calmed patients and addressed their emotional needs. It can be said that such is indeed a fallacy for in recent years, research has shown that established practices of healthcare facility design can indeed induce an increase in stress of both staff and patients, dwindling staff morale, diminished satisfaction of patients with received care and even of worsening medical outcomes.
With the moving of medicine in the domain of practice and academia towards being an Evidence-Based-Practice (EBM), so too has the majority of healthcare facility design towards a trend of adopting an ‘Evidence-Based-Design’ (EBD) methodology. EBD was defined in 2003 by Healthcare Architect D. Kirk Hamilton, FAIA, FACHA, EDAC as a strategy and process “that bases decisions about the built environment by utilisation of credible research to achieve the best possible outcomes”.
In fact at present, with the frequent collaboration of clinicians and allied health practitioners with the design and medical planning teams, the intertwining of said methodologies is proving to be a clearly popular, relevant and beneficial means of moving a healthcare architecture project forward.

More than mere expressive style or replicable trend, the EBD methodology demands citation and grounds to attest to its speculations and proposals — an endeavour supported with ongoing evidence from the ChD (Center for Health Design) and multiple research sources. Many of which would concur that well-designed physical settings have an important role in making hospitals (and the wider domain of healthcare facilities) safer whilst promoting healing opportunities for patients.
It is worth mentioning that the solutions associated with an EBD methodology are rarely only tangible (that can be seen physically as products of the built environment or in a smaller, consumer capacity) but is normally holistic in nature; additionally having intangible solutions for the systems and policies that govern and run such healthcare systems.
Although widely accepted as the standard for healthcare facility design of today’s generation and earmarked future, there are however still instances where EBD is not adopted — the argument commonly citing (perceived) fiscal and social constraints. This is indeed uneventful for the repercussions on patient and staff outcomes are profound.
For the purpose of this writing, 2 healthcare facility typologies would be elaborated upon: a Hospital and a Comprehensive Health Centre which would be defined as follows:
Hospital A major healthcare facility that provides patient treatment with specialized clinicians and allied health practitioners; supported by similar specialized equipment.
Comprehensive Health Centre A healthcare facility that is a community resource that is able to co-locate services that have traditionally been provided by different agencies in different buildings; a downscaled version of the advanced medical capabilities of a Hospital. In Singapore, this is usually referred to as a “Polyclinic”.
Current Trends in Singapore
Globally across regions and countries today, the trend of the application of EBD methodologies as a contemporary principle of practice in Healthcare Architecture projects is aplenty.
In a country such as Singapore, where the necessity of healthcare facilities is even more pressing due to the shift in demographics and societal healthcare needs, there are notable examples of such endeavours — framed in this writing as “📗” for Completed / Present and “📘” for Under Construction / Emerging projects.
📗 = Completed / Present
📘 = Under Construction / Emerging
📗 Ng Teng Fong General Hospital and Jurong Community Hospital (NTFGH-JCH)

Designed by HOK in collaboration with Studio 505 and local practice CPG Consultants, NTFGH-JCH seeks to advance the Ministry of Health (MOH) Singapore’s goal to provide quality and affordable care for the public realm. It is Singapore’s first medical campus to holistically include an outpatient clinic, community hospital and acute care general hospital.
EBD Solution 1
A “sawtooth” plan that revolutionizes the traditional hospital typology by creating a conceptual hospital without walls; providing every patient with an operational window that aids in the designs response to the position of the sun and prevailing breezes.
EBD Solution 2
Vegetation that covers low roofs and much of the site to define spatial areas for healing gardens, staff respite areas and community park spaces. Additionally, vegetation grows vertically up the project to provide patients with direct views of nature; and not the urban setting of the hospital’s context.
📗 Oasis Terraces (Punggol Polyclinic)

Designed by Serie Architects in collaboration with local practice Multiply Architects, Oasis Terraces is a new model for Comprehensive Health Centres in Singapore where a healthcare facility is well integrated with communal facilities, restaurants and shops. As a design intervention, the development’s open facades reference the design of the surrounding context and seek to emphasize its public-serving purpose.
EBD Solution 1
The integration of social and communal spaces such as an integrated stepped garden terrace and intensive roof garden as a form of cross-programming to function as areas of respite and also promote opportunities for social interaction and value addition.
EBD Solution 2
Architectural design that is characterized by the concept of “lightness” and “openness” — promoting natural ventilation and lighting opportunities by allowing daylight and prevailing breezes to permeate the development.
📘 Singapore General Hospital, Department of Emergency Medicine (SGH-DEM)

Designed by B+H Architects in collaboration with local practice RDC and expected to be completed by 2023, the SGH-DEM project seeks to be a decanting space for Accident & Emergency and Acute Medical Care services during the future renovation period of the existing SGH hospital. Referencing its intended use, it is designed to be retained or expanded upon after its initial use case.
EBD Solution 1
Optimising and maintaining separated circulation and having affordances for the simple navigation around the development for staff, patients and visitors.
EBD Solution 2
As a patient-centric approach, consideration of a new model of care that recognizes the needs and demands of patients from arrival to discharge by having close proximity of said to specialized teams and facilities to improve medical outcomes and enhance overall patient journeys.
Effects on Singapore
The effects of this trend of utilising an EBD methodology can be said to be threefold and encompasses both positive and negative connotations.
Optimised response for the “Silver Tsunami”
Positively, these EBD-backed solutions are much-needed deliverables for the “Silver Tsunami” phenomenon in Singapore. The “Silver Tsunami” phenomenon is described as a rise in the senior citizen demographic of a Nation because of healthier living conditions and longer lives. In Singapore, it is estimated that 1 in 4 Singaporeans will be aged 65 and above by 2030.
Objectively, it (emerging healthcare facilities) has afforded Singapore with optimised and surely welcoming solutions in response to the aforementioned phenomenon; a large quantum of Hospital and Comprehensive Health Centre projects that are apt as deliverables for the 2030 Healthcare Masterplan by the Ministry of Health (MOH), Singapore.
Prime precedents for future endeavours
As with a majority of projects in the Built Environment, it is especially important to utilise precedents as a way of improving a proposed solution. In the domain of Healthcare Architecture, it is no different and indeed, is of utmost priority and significance in the design and planning process.
In the context of Hospitals as a typology, the recently completed SGH-OCH hospital project was explicitly motioned to have EBD methodologies present in the NTFGH-JCH project referenced as precedents. Likewise, for the under-construction SGH-DEM project, earlier methodologies for the SGH-OCH project were referenced too.
For Comprehensive Health Centres as a typology, as much is not known yet, it is, however, a hope that the under-construction Polyclinic projects in the various neighbourhoods and estates do reference the work of Oasis Terraces as a precedent — the latter’s ability to integrate multiple social programmes for a holistic solution that responds to a multitude of needs is definitely commendable in land-scarce Singapore.
A disheartening reminder (but a glimmer of hope)
Beyond the positivity of the championed cause of the development of these healthcare facilities, there is however an alternative narrative worth probing — and one that is an almost disheartening review of the Singapore context.
Referencing the contemporary built and emerging local healthcare facility projects of significant public scale being publicly funded by the Nation (MOH Holdings as a client and project developer for the 2030 Healthcare Masterplan), why is there then a lack of representation of local practices as lead Design Architects and Medical Planners?
It is understood that the majority (if not all) of these projects are led by international consultants for Design and Medical Planning endeavours; with local consultants acting as Executive Architects / Architects of Record for regulatory requirements and submissions.
It is worth a separate argument but it can be said that this lack of representation is due to a lack of interest in the domain of practice.
In practice, there is a significant lack of local consultancies invested in the concept of Healthcare Architecture. A brief survey of local large and medium-scale consultancies that have worked on a healthcare facility project would reveal that out of 5, only 1 has senior management in the staff hierarchy who is accredited and possibly on the pathway of specialized licensure.
But all is not gloom and of dissidence though. In its most fundamental sense, it can be said that it is a positive glimmer to know that in practice, there is at least the representation of local consultancies in the stakeholder hierarchy in large-scale projects.
With the emergence of smaller-scale Comprehensive Health Centres being designed by local consultancies, it can be said that such is an outlook of good tidings. Whether such emerging projects utilize EBD methodologies or are even considered as solutions of alternative methodologies is up for discourse indefinitely; especially so once said projects are completed and open for review.
Additionally, in academia, which I strongly believe is the greatest opportunity for change to stem from, there are faculty, students and even studio modules that seek to champion the cause; either directly through research and application of EBD methodologies or in a healthcare-related capacity. One such notable example worth mentioning is the SUTD-Duke-NUS programme which seeks to marry the disciplines of Architecture and Medicine; contending with similar international pathways such as the Architecture for Health programme offered by the Texas A&M University.
More so and hopefully as a sign of the change in attitudes, needs and disciplines, it is understood that MOH Holdings are even offering scholarships for the built environment, the MOHH-MDSA, although formally would be considered an institution in the domain of medicine and related allied health practices.
Relevancy
The relevancy of emerging healthcare facilities in Singapore utilising EBD methodologies as a contemporary trend can be framed as its pertinency in a Global or Local context.
Global
As a nod to global efforts of benchmarking the EBD methodology, contemporary completed and under construction solutions in Singapore are indeed recognized as utilising premier standards of EBD and Medical Planning strategies.
These standards and strategies are, however, usually a case of solutions being initially optimised for the international contexts that which they were developed for.
Local
Which in turn begets the question. If such solutions were originally designed with the intent for the international contexts that they were in, and that they are now merely adaptations of the original as solutions for the local context — how truly relevant and optimised are they for Singapore then?
It is never a case of dismissing the efforts and validity of these internationally-led projects but instead, similar to the EBD methodology, always a sentiment and question of “how can the project be improved further?”.
As a hypothesis that seems like an endeavour worth pursuing — framing “context” as a subject matter that gets better with immersion and experience over time, could local projects then have been even better if they were designed from the ground-up by a local architect who was versed in the relevant EBD methodologies, with the benefit of attuned familiarity of the physical and social contexts?
Conclusion
Although this essay is an interim review that could definitely be made better with a more intentional and quality discernment of resources, it is my hope however that it does share a glimpse of the value in adopting the trend of having an EBD-based methodology for contemporary healthcare architecture. The opportunities and affordances that such an adopted trend in medical planning would do wonders to improve the medical outcomes and delivery of care or service to patients, staff and even visitors.
As a personal sentiment, I do however hope that there will be more local practitioners who would take up the challenge of investing wholly in a healthcare architecture specialization; moving away from issues of commercial psycho and ideo-pleasures and instead focusing on the more pressing shift in Singapore’s demographics and societal needs.
It is only just that a local practitioner with vast experience of the context itself, be the one able to design for it.
End
More from Research
| Title | Domain |
|---|---|
HealthcareBuilt Environment | |
Healthcare | |
Healthcare | |
Quant | |
Built Environment | |
Built Environment | |
Built Environment | |
Technology | |
Built Environment | |
Applied Arts | |
Technology |